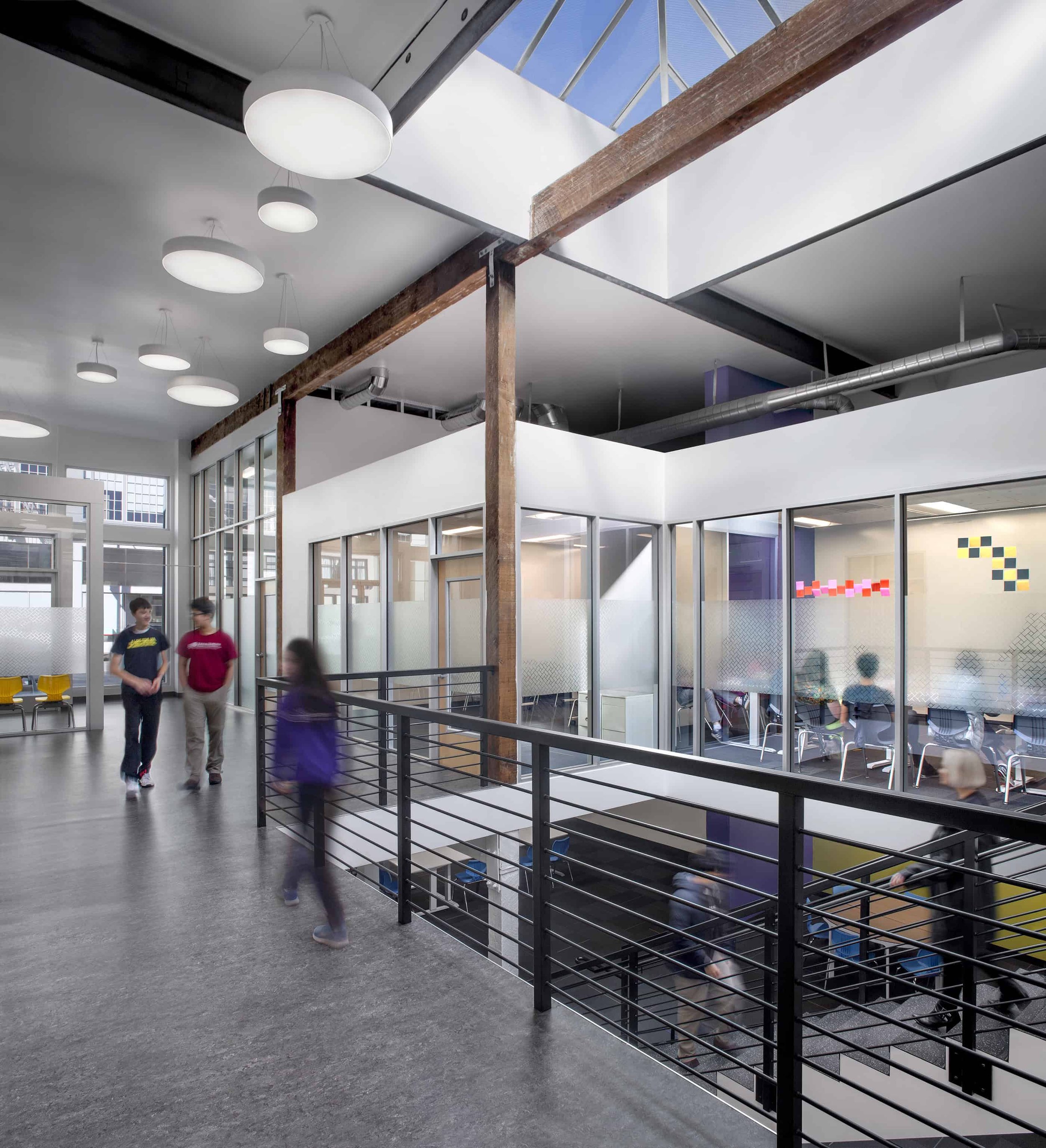









Proof School San Francisco by Ratcliff Architecture
Proof School enlisted Ratcliff Architecture to help realize their mission of “discovery and exploration across the curriculum” within their new San Francisco campus. The project involved converting and seismically retrofitting a 17,000- square-foot building by transforming it into a range of flexible, transparent, and interconnected learning and teaching environments. For the school founders, having an active, dynamic, and multi-use space was crucial.
Our photoshoot spanned a typical school day to capture the space in active use
while ensuring we did not disrupt the learning environment. Our objective was to document Ratcliff’s thoughtful selection of durable materials, colors, light fixtures, and finishes that enhance visual interest and enable the creative and flexible use of each area. It was crucial to illustrate how different colors were used to distinguish various space types, including learning areas, common spaces, administrative offices, and breakout rooms, effectively conveying this story through our photography.
Some of my favorite photos from this shoot feature my lovely assistant, Jacquelyn, ascending a beautiful staircase. In the background, one can see the vibrant colors distinguishing various space types, along with children engaged in different forms of active learning, including a general classroom and writing wall surfaces.
Another favorite captures two boys playing table tennis, with a perfect blur showing the movement of the game and the ball suspended in the air above the table multiple times. In the background, Ratcliff’s thoughtful design is evident in a carpet pattern that serves as a math problem for students to solve, inspiring playful yet meaningful exploration.